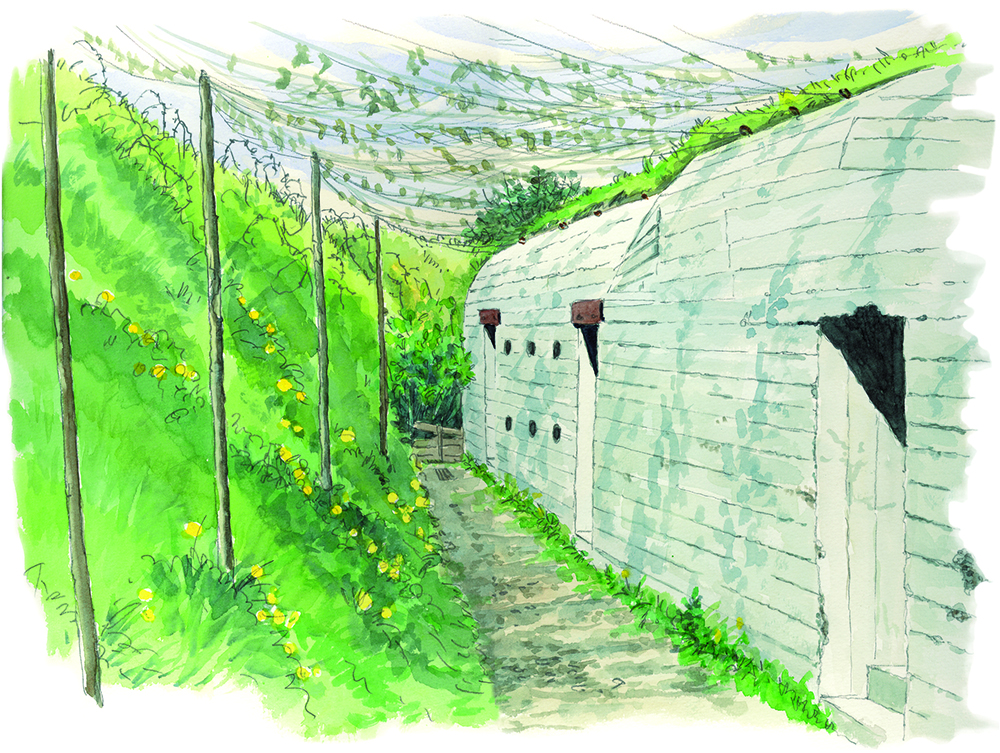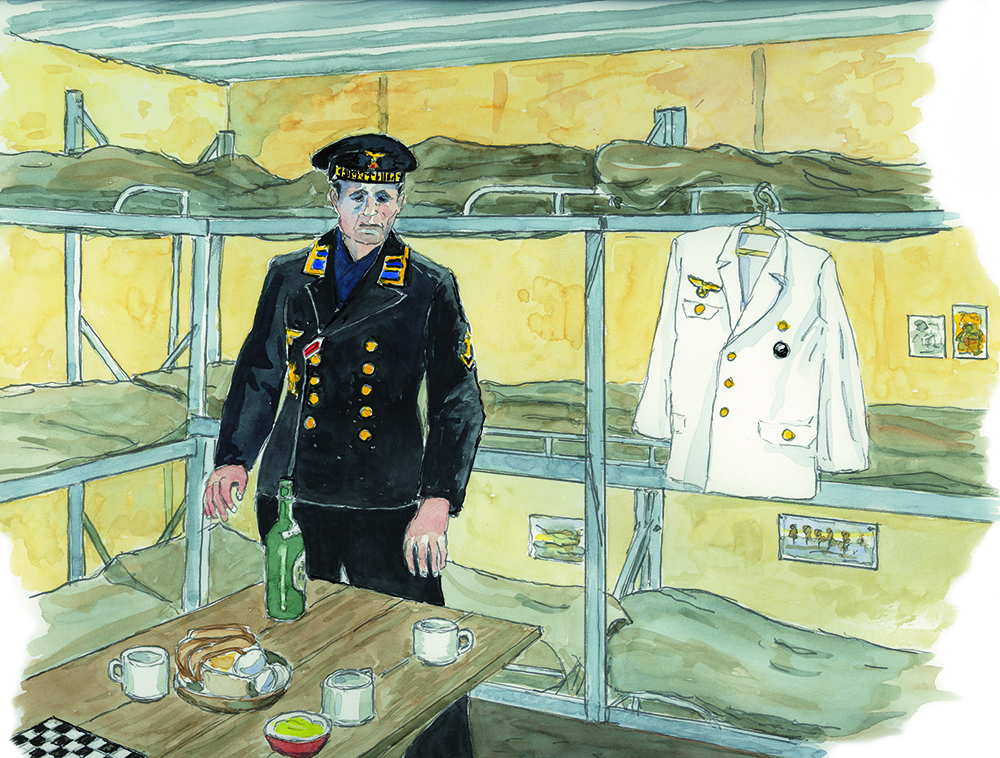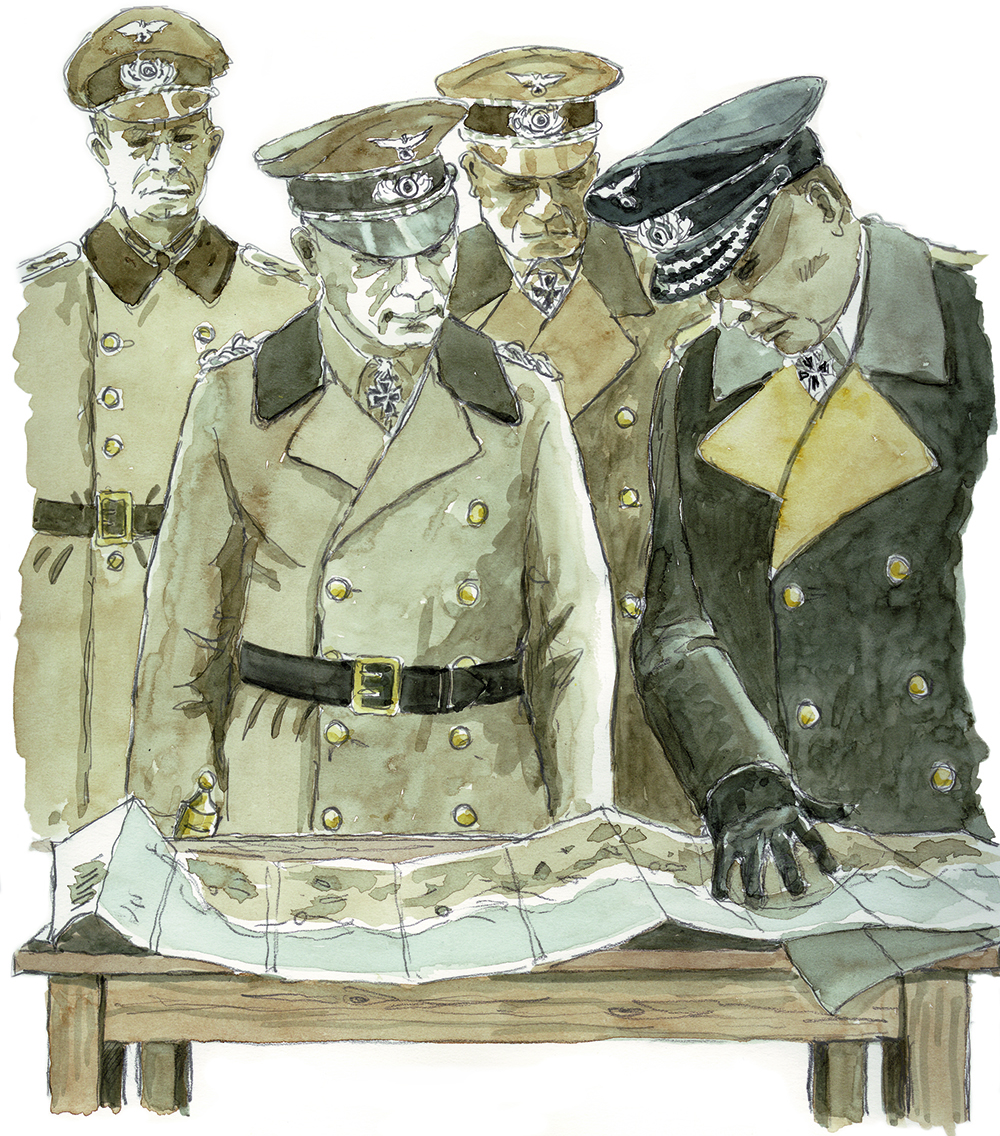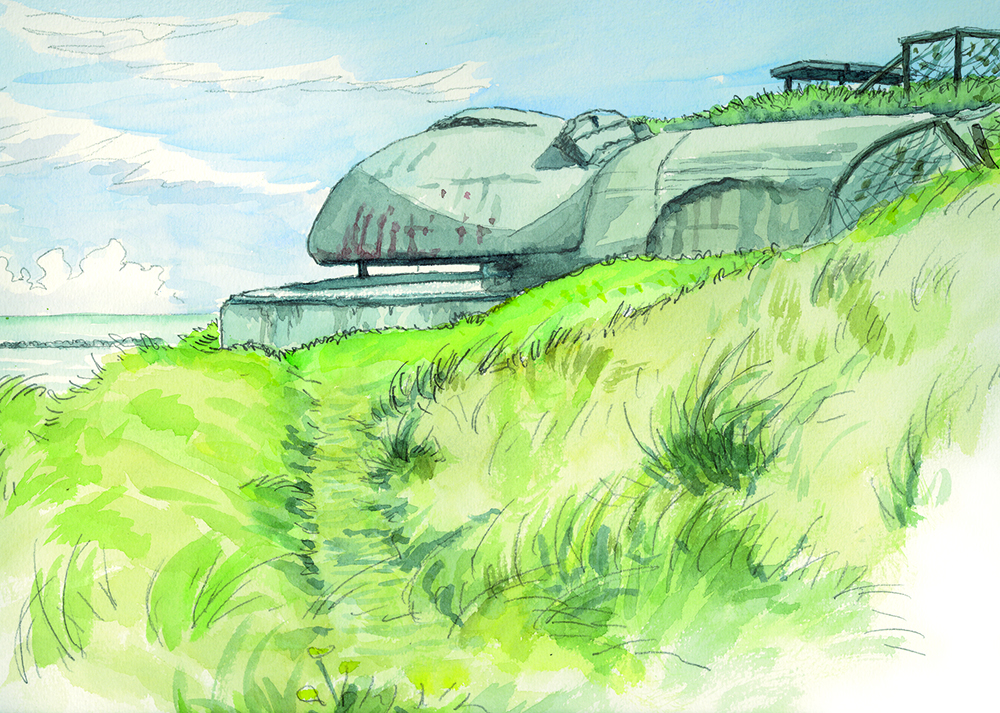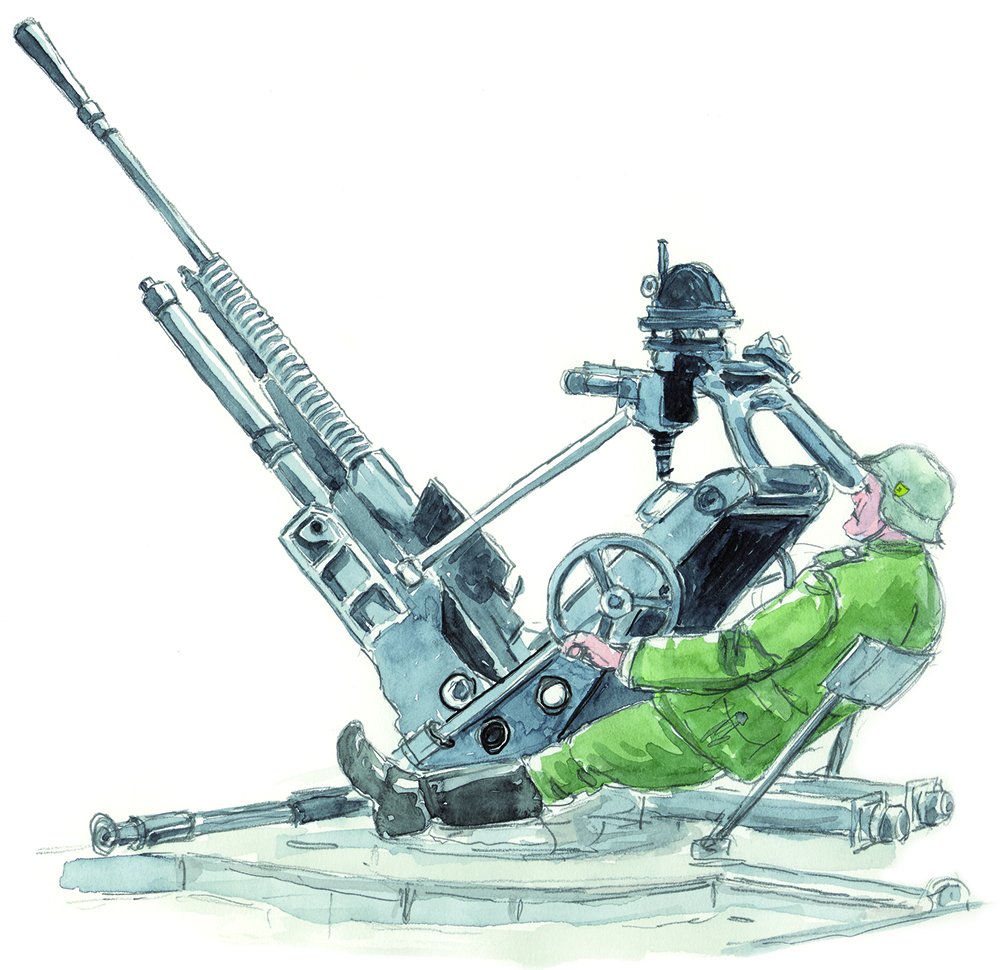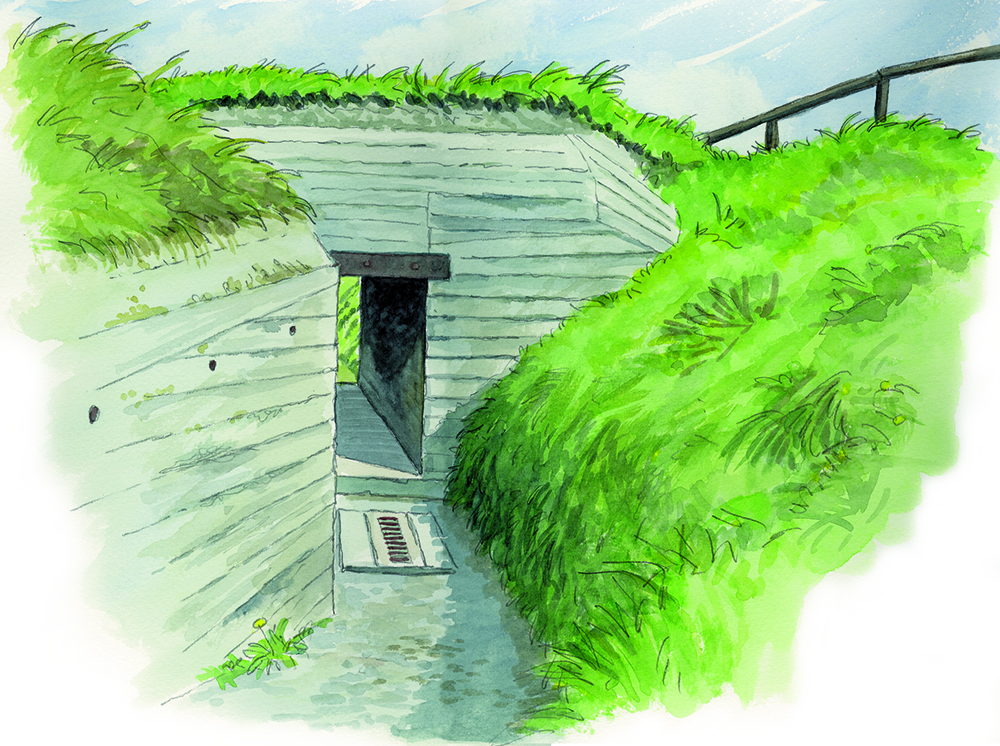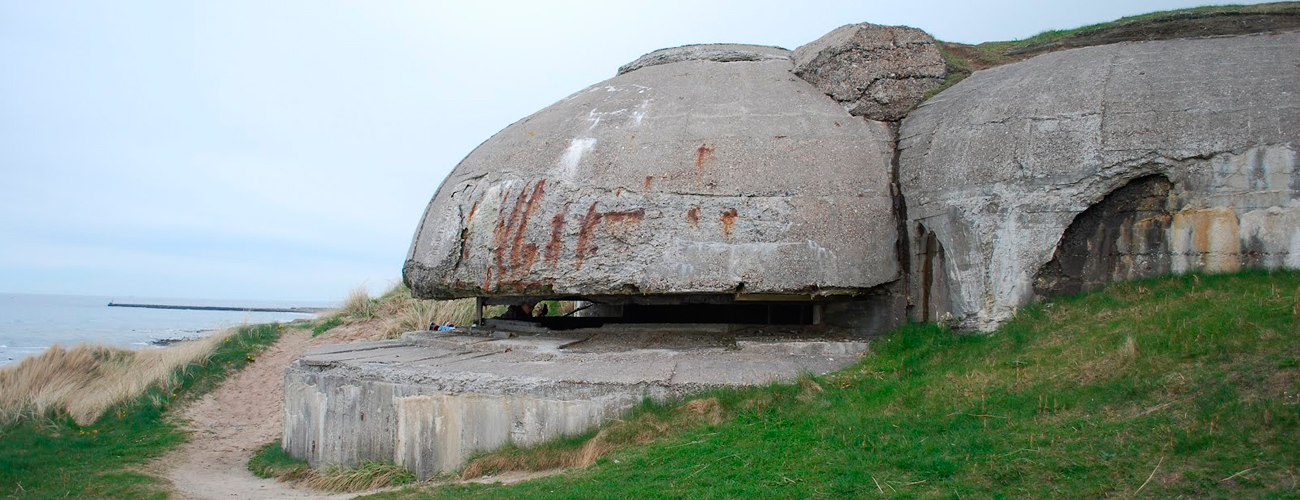
Hirtshals Bunkermuseum
On this page, you can find a map of the Bunkermuseum and get further information about the history of the area.
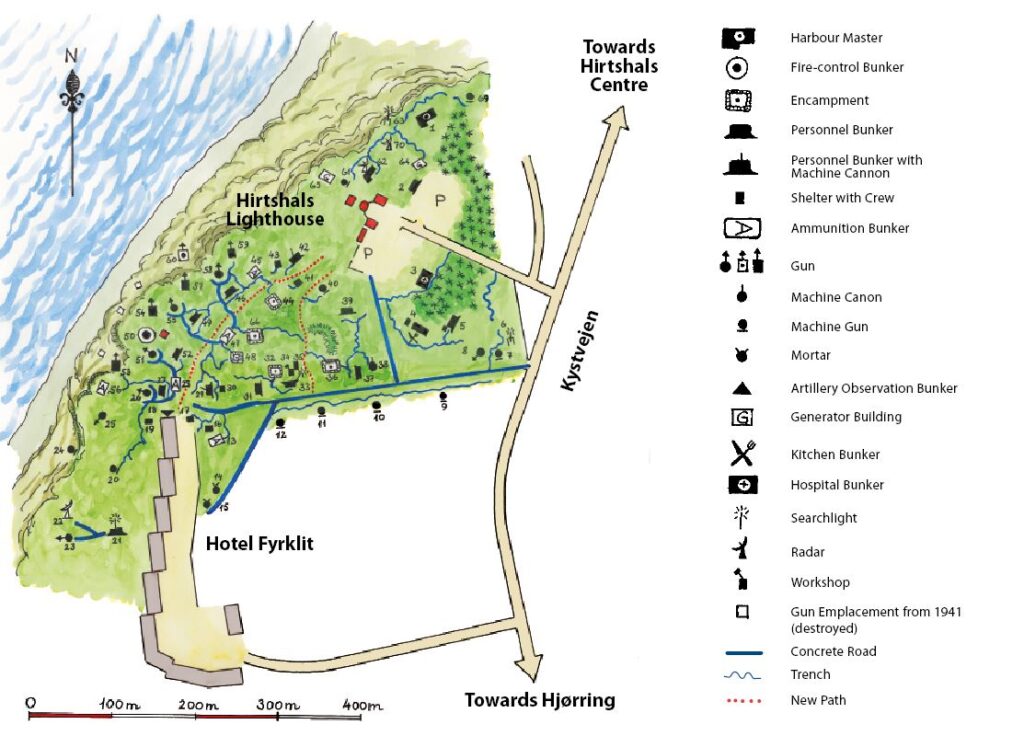
Bunkers in Denmark
During World War II, the German occupation forces built 7,500 bunkers in Denmark. These bunkers were the largest construction project in Danish history, and to this day, they remain a visible reminder of the occupation, 1940-1945.
The 6,000 bunkers along the Danish coastline were a part of Hitler’s Atlantic Wall, stretching from the border between Spain and France in the south, to the North Cape in the north.
The Bunker Museum
Bunker Museum Hirtshals is the only excavated, complete German defence-installation from World War II in Denmark, which is open to the public. The museum consists of 54 excavated bunkers along with many gun, mortar and machinegun emplacements. There are also radar and searchlight installations. In All, the area consists of 70 different locations, connected by 3.5 kilometres of trenches.
Most of the bunkers belong to the so-called 10th Battery, but the Harbour Master’s installation is also part of the museum area.
In one of the personnel bunkers visitors can see an exhibition about the 10th Battery and Hirtshals. Other bunkers have been restored to their original condition. A visit to the Bunker Museum is therefore an opportunity to catch a glimpse of daily life in and around the bunkers, and visitors can learn about an important part of recent Danish history.
Hirtshals Lighthouse is located within the museum area. From there, visitors can get an impression of the gigantic fortification in its entirety and see the layout of the installation during opening hours.
All movement in the area at OWN risk! Follow the marked paths when moving through the museum area.
German war strategy
The Atlantic Wall was built by the German Army to defend the Western Front against Allied invasion, and the bunker installations were erected to defend the positions, enabling many troops to be stationed on the Eastern Front where they were needed for German operations.
The fortifications along the west and northern coastlines of Europe had to be able to withstand and repel not only smaller attack forces, but even actual landing operations. Massive bombardments by air and sea were expected to precede significant landing operations. In order for men and materiel to stand a chance against such an opening bombardment, both had to be protected by thick concrete.
The directive for the expansion of the Atlantic Wall was issued in March 1942. Over the course of 1943, the German fear of an invasion via Northern Jutland grew, and a number of expansions to the fortifications were initiated. Inspection of the Danish bunker installations fell to the German High Command, which resulted in Field Marshall Rommel being ordered to visit Northern Jutland in December of 1943, in order to inspect the fortifications.
On the 3rd of December 1943, Rommel arrived in Hirtshals and carried out a thorough inspection of the 9th and 10th Batteries. Field Marshall Rommel was not fully satisfied with the expansion of the Atlantic Wall along the Danish West Coast, and the visit led to orders for additional expansions of the Atlantic Wall, particularly the secondary line.
Rommel was also dissatisfied with the troops stationed in the bunker installations. The soldiers in question were primarily men between the ages of 45 and 60, and consisted of several nationalities, including Germans, Poles, Austrians and Russians.
Bunkers at Denmark’s expense
It is believed that between 50,000 and 100,000 workers from all over the country worked on the construction of the German bunker installations.
The policy of collaboration provided the German occupation forces with excellent conditions for acquiring Danish workers for the construction of the bunkers. It was impossible for the unemployed to refuse to work for the Germans, since they would then lose the right to receive unemployment benefits.
In the end, the Danish state paid for the construction project. Workers and contractors demanded ample compensation from the Germans, in an attempt to delay the construction. But the German Army happily paid its bills with money issued in a steady stream from the Danish National Bank.
The amount in question is not insignificant. The price for the bunkers amounted to ten billion kroner. Adjusted for inflation, that would be between 300 and 400 billion kroner today, or the price of 12 Storebælt Bridges, making the bunkers the largest Danish construction project in history.
9th and 10th Batteries Hirtshals
The first German soldiers arrived in Hirtshals on the night of the 9th and 10th of April 1940. The telegraph cables to Norway and England were immediately cut, and about 200 soldiers were quartered in the old train station and Hotel Hirtshals. The German Army then established a »Wachstelle« (watch post) on the harbour, since the German High Command believed Hirtshals to be a likely location for an Allied landing of troops.
This was the reason why the Germans, in February 1941, established a position as Harbour Master in Hirtshals, which included setting up two anti-aircraft emplacements to protect the harbour.
During the summer and autumn of 1941, the Germans established two army coastal batteries – the 9th and 10th Batteries – in Hirtshals. Each battery was equipped with four 105 millimeter anti-aircraft guns, placed on concrete platforms, surrounded by earthworks. The 9th Battery was placed on the east side of town, while the 10th Battery was on the west.
I løbet af 1942 vokser tyskernes frygt for en allieret invasion, og flere gange bliver Nordjylland beordret i højeste alarmberedskab. I Hirtshals betyder det opstilling af flere luftværnskanoner samt opstilling af en havnespærring, og i sommeren 1942 påbegyndes udbygningen af 9. og 10. batteri som en del af Atlantvolden. Hirtshals skal laves til en stor fæstning, og ud over opførelsen af de ca. 182 bunkere til ammunition, mandskab og kanonstillinger bliver området omkring Hirtshals pakket ind i pigtrådsspærringer, spanske ryttere og minefelter. Ved befrielsen Iigger der 6254 fodfolksminer og 19844 panserminer i området.
Arbejdet med udbygningen af 9. og 10. batteri er i løbet af 1943 nærmest færdiggjort. Det arbejde, som fortsætter i 1944, er kun af supplerende karakter. Derfor er fæstningsanlægget i Hirtshals stort set færdigt, da de allierede går i land i Normandiet 6. juni 1944.
German standard construction – »Regelbau«
The early bunkers constructed along the Danish coastline were designed individually according to their location. But the Germans fixed very strict guidelines for the shape of bunkers in connection with the expansion of the Atlantic Wall – the so-called »Regelbau«. A specific type of bunker for a specific purpose – for example personnel, kitchen and ammunition bunkers.
Furthermore, the various types of bunkers can be divided into three groups, which refer to their construction type and ability to resist enemy attacks.
Permanent positions:
Gun, ammunition, personnel, hospital, provisioning and command-bunkers were constructed from concrete at least two metres thick.
Reinforced field buildings:
For example flanking bunkers constructed from concrete one metre thick.
Field buildings:
Machinegun and mortar positions, gun emplacements and radar towers constructed from concrete 0.4 to 0.6 metres thick.
